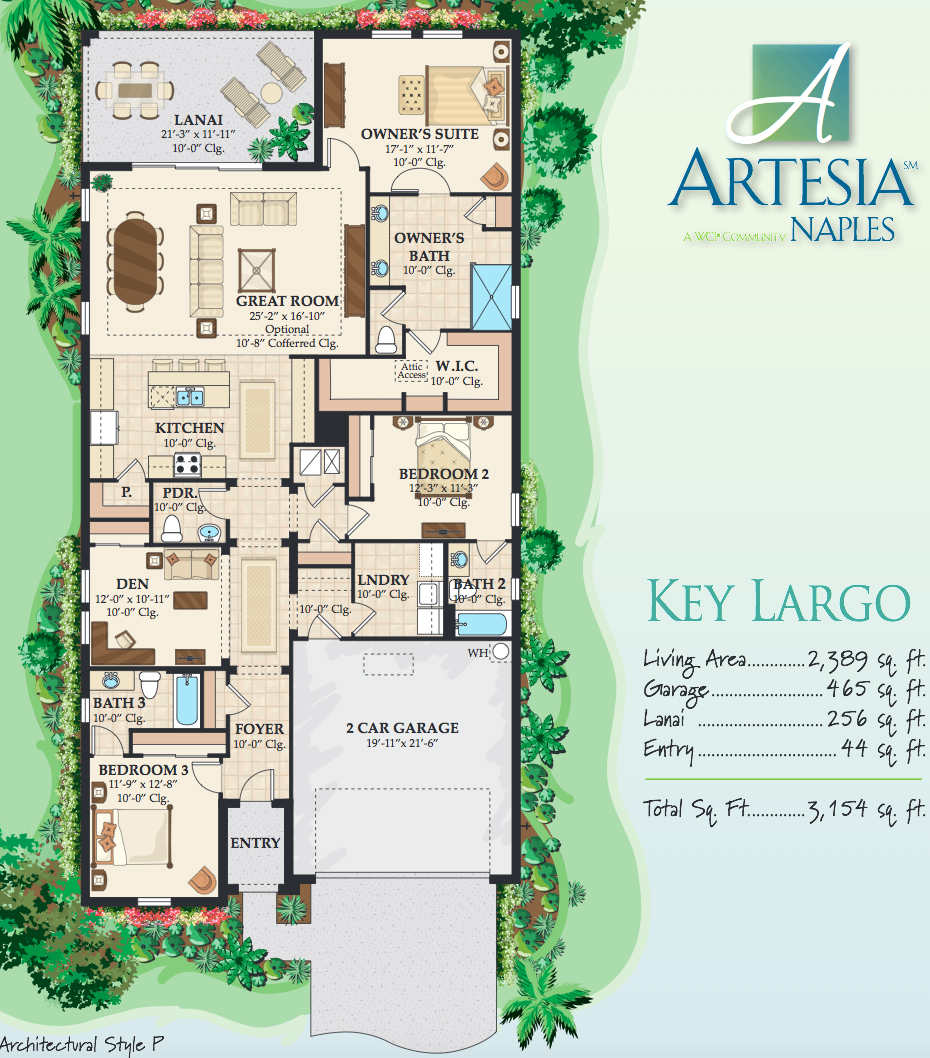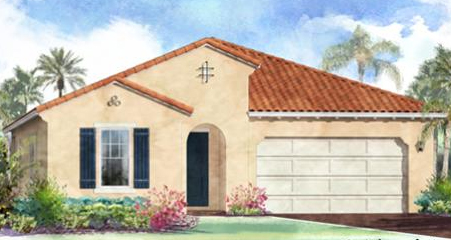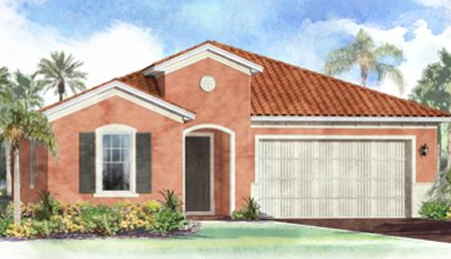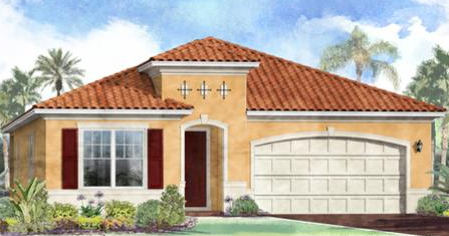Artesia Naples Key Largo Design
Posted:
Artesia Naples Key Largo Design
The Key Largo design is available among the Grand Villa category of homes at Artesia. This spacious single-family home features three bedrooms, a den, four bathrooms and a two-car garage. Residents may especially appreciate that beyond the expansive owner’s suite, the home also allows for two private guest suites. The interior aesthetic embraces open concept design nuanced by the home’s great room which opens to the kitchen. The Key Largo is available in three distinct elevations. Priced from $334,990, this design allows for approximately 3,154 square-feet of total living area.

Register to receive more information on Artesia by clicking here



