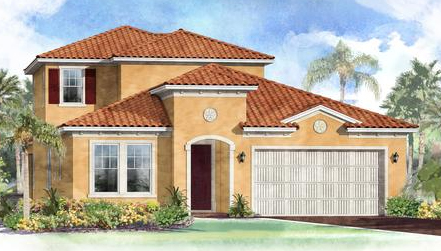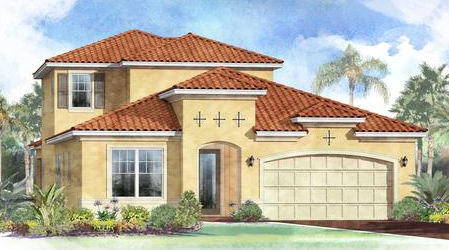Artesia Naples Martinique II Home Design
Posted:
Artesia Naples Martinique II Home Design
The Martinique II is among the Grand Villa options available within Artesia. These two-story, single-family homes feature plenty of flexible space. In addition to the three bedrooms and five bathrooms, the Martinique is complemented with a den and second-floor loft area. The loft offers a great space for a game room, home office, media room or additional family room. The Martinique II is available in three different elevations, and each allows for approximately 3,946 total square-feet of living area. Prices start from $394,990.




