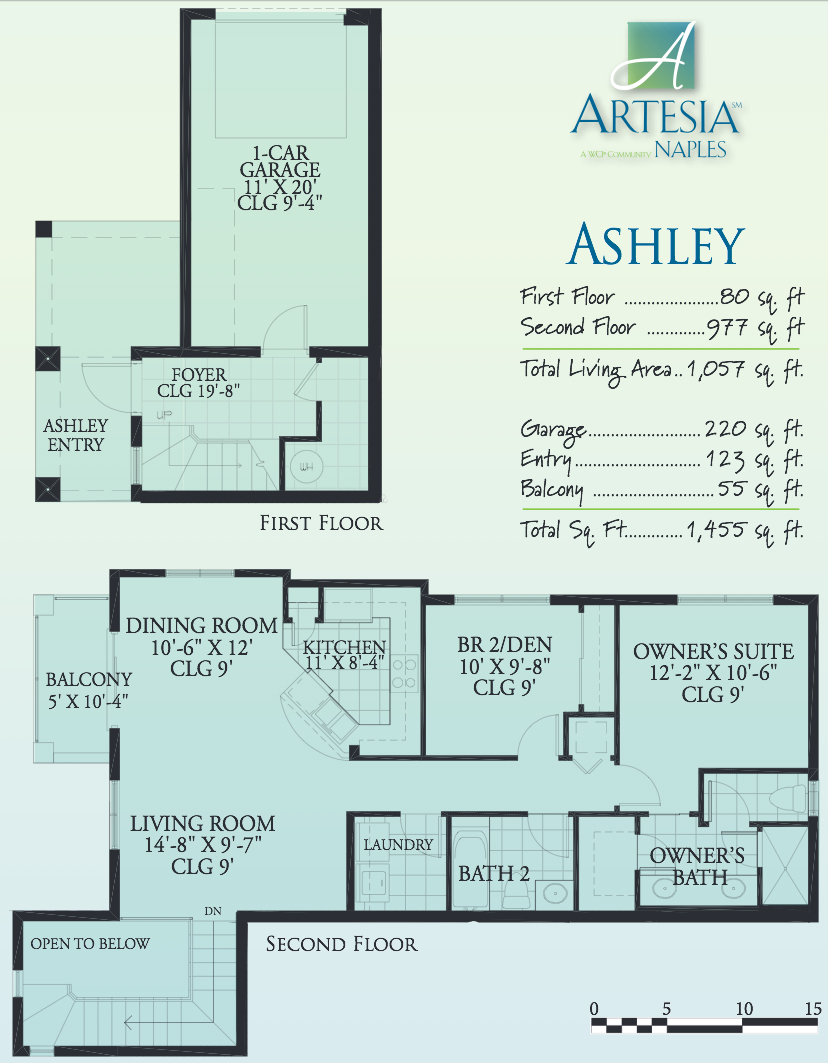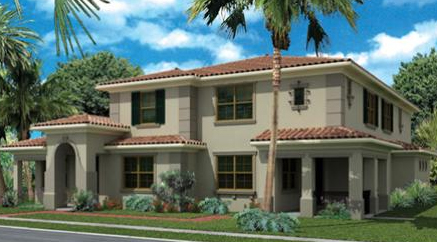Artesia Naples Ashley Home Design
Posted:
Artesia Naples Ashley Home Design
Similar to other models in the mansion category of home designs at Artesia, the “Ashley” resembles a large single-family home, but is really a condominium development made-up of three distinct residences. Upon walking through the entry of a private foyer located on the first floor, a stairway leads to the living area on the second floor. Each residence comes with two bedrooms, two bathrooms and garage space to accommodate one car. The Artesia Naples Ashley home design provides 1,455 square-feet of total living area. These homes are priced from $184,990.



